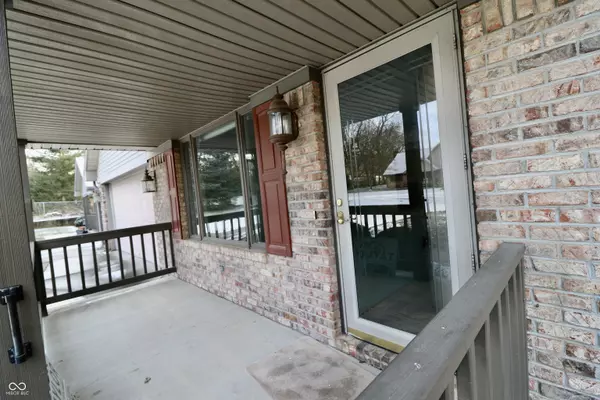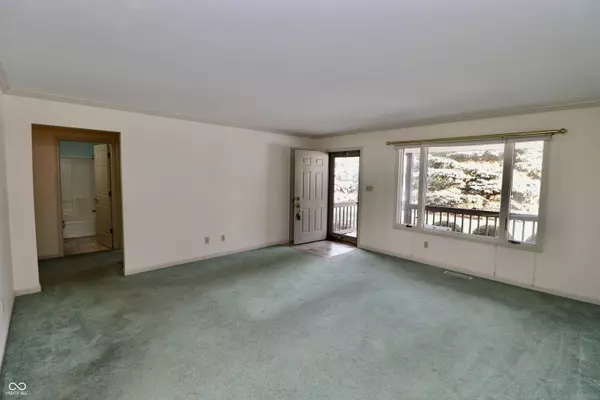$218,000
$220,000
0.9%For more information regarding the value of a property, please contact us for a free consultation.
2 Beds
2 Baths
1,480 SqFt
SOLD DATE : 01/08/2025
Key Details
Sold Price $218,000
Property Type Condo
Sub Type Condominium
Listing Status Sold
Purchase Type For Sale
Square Footage 1,480 sqft
Price per Sqft $147
Subdivision The Pines
MLS Listing ID 22013707
Sold Date 01/08/25
Bedrooms 2
Full Baths 2
HOA Fees $160/mo
HOA Y/N Yes
Year Built 1999
Tax Year 2024
Lot Size 8,712 Sqft
Acres 0.2
Property Description
This charming 2-bedroom, 2-bathroom condo offers the perfect blend of comfort, convenience, and low-maintenance living in the sought-after Pines community. Built in 1999, this single-level home boasts 1,480 square feet of thoughtfully designed space. Larger than most other condos and located on the cul-de-sac, this home is ideal for entertaining with a 17x16 living room and adjacent 17x12 dining room. However, the favorite room is apt to be the 4 season sunroom that allows for enjoyment of evening sunsets and a view of your rock garden. The kitchen is well appointed with breakfast bar, all appliances, pantry, and vinyl plank flooring for easy upkeep. The adjacent laundry room includes washer/dryer. The primary suite has a full wall length walk-in closet and en-suite bath with step-in shower. The attached 2 car finished garage houses mechanicals, access to pull down attic stairs, and offers plenty of storage. Nestled on a cul-de-sac with mature trees and streetlights, The Pines offers a tranquil setting for you to enjoy from your covered front porch or rear patio. Seller is including a 1-year home warranty.
Location
State IN
County Montgomery
Rooms
Main Level Bedrooms 2
Interior
Interior Features Attic Pull Down Stairs, Breakfast Bar, Paddle Fan, Hi-Speed Internet Availbl, Pantry, Walk-in Closet(s), Windows Thermal, Windows Vinyl, Wood Work Painted
Heating Forced Air, Gas
Cooling Central Electric
Equipment Smoke Alarm
Fireplace N
Appliance Dishwasher, Dryer, Gas Water Heater, MicroHood, Electric Oven, Refrigerator, Washer, Water Softener Owned
Exterior
Garage Spaces 2.0
Utilities Available Electricity Connected, Gas
View Y/N true
View Neighborhood
Building
Story One
Foundation Block
Water Municipal/City
Architectural Style Ranch
Structure Type Brick,Vinyl Siding
New Construction false
Schools
Middle Schools Crawfordsville Middle School
High Schools Crawfordsville Sr High School
School District Crawfordsville Community Schools
Others
HOA Fee Include Association Home Owners,Sewer,Insurance,Lawncare,Maintenance Structure,Snow Removal
Ownership Horizontal Prop Regime,Mandatory Fee
Read Less Info
Want to know what your home might be worth? Contact us for a FREE valuation!

Our team is ready to help you sell your home for the highest possible price ASAP

© 2025 Listings courtesy of MIBOR as distributed by MLS GRID. All Rights Reserved.
GET MORE INFORMATION
REALTOR®






