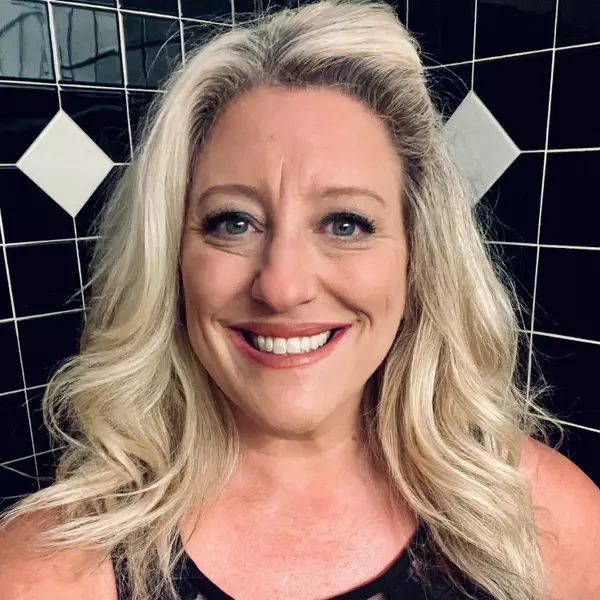$489,500
$499,900
2.1%For more information regarding the value of a property, please contact us for a free consultation.
3 Beds
2 Baths
2,662 SqFt
SOLD DATE : 12/30/2024
Key Details
Sold Price $489,500
Property Type Single Family Home
Sub Type Single Family Residence
Listing Status Sold
Purchase Type For Sale
Square Footage 2,662 sqft
Price per Sqft $183
Subdivision Britton Falls
MLS Listing ID 21990411
Sold Date 12/30/24
Bedrooms 3
Full Baths 2
HOA Fees $271/mo
HOA Y/N Yes
Year Built 2008
Tax Year 2023
Lot Size 7,405 Sqft
Acres 0.17
Property Description
Welcome to this stunning 3-bedroom, 2-bath ranch home located on one of the best lots in the sought after Del Webb at Britton Falls for those 55 and better. This home offers an expansive great room with gas log fireplace, perfect for entertaining or relaxing. The spacious eat-in kitchen boasts modern SS appliances, a pantry, granite countertops & ample space for dining and cooking enthusiasts. Enjoy the beauty and durability of new hardwood throughout most of the home. Additionally, a dedicated office space provides a quiet retreat for work or hobbies. Britton Falls offers endless opportunities for sports, fitness, and social gatherings. With more than 100 clubs, and monthly planned entertainment, there is truly something for everyone. Don't miss the opportunity to make this beautiful house your new home! Britton Falls requires a 1% transfer fee to be paid by the Buyer. Please include this in the purchase agreement.
Location
State IN
County Hamilton
Rooms
Main Level Bedrooms 3
Interior
Interior Features Attic Pull Down Stairs, Bath Sinks Double Main, Breakfast Bar, Raised Ceiling(s), Tray Ceiling(s), Center Island, Entrance Foyer, Paddle Fan, Handicap Accessible Interior, Hardwood Floors, Hi-Speed Internet Availbl, Eat-in Kitchen, Pantry, Walk-in Closet(s), Window Bay Bow, Wood Work Painted
Heating Forced Air, Gas
Cooling Central Electric
Fireplaces Number 1
Fireplaces Type Gas Log, Great Room
Equipment Smoke Alarm
Fireplace Y
Appliance Electric Cooktop, Dishwasher, Disposal, Gas Water Heater, MicroHood, Double Oven, Refrigerator, Water Softener Owned
Exterior
Exterior Feature Clubhouse, Gas Grill, Lighting, Sprinkler System, Tennis Community
Garage Spaces 2.0
Utilities Available Electricity Connected, Gas, Sewer Connected, Water Connected
View Y/N false
Building
Story One
Foundation Slab
Water Municipal/City
Architectural Style Ranch
Structure Type Vinyl With Brick
New Construction false
Schools
School District Hamilton Southeastern Schools
Others
HOA Fee Include Association Home Owners,Clubhouse,Exercise Room,Irrigation,Lawncare,Maintenance Grounds,Maintenance,Management,Snow Removal,Tennis Court(s),Trash,Walking Trails
Ownership Mandatory Fee,Planned Unit Dev
Read Less Info
Want to know what your home might be worth? Contact us for a FREE valuation!

Our team is ready to help you sell your home for the highest possible price ASAP

© 2025 Listings courtesy of MIBOR as distributed by MLS GRID. All Rights Reserved.
GET MORE INFORMATION
REALTOR®






