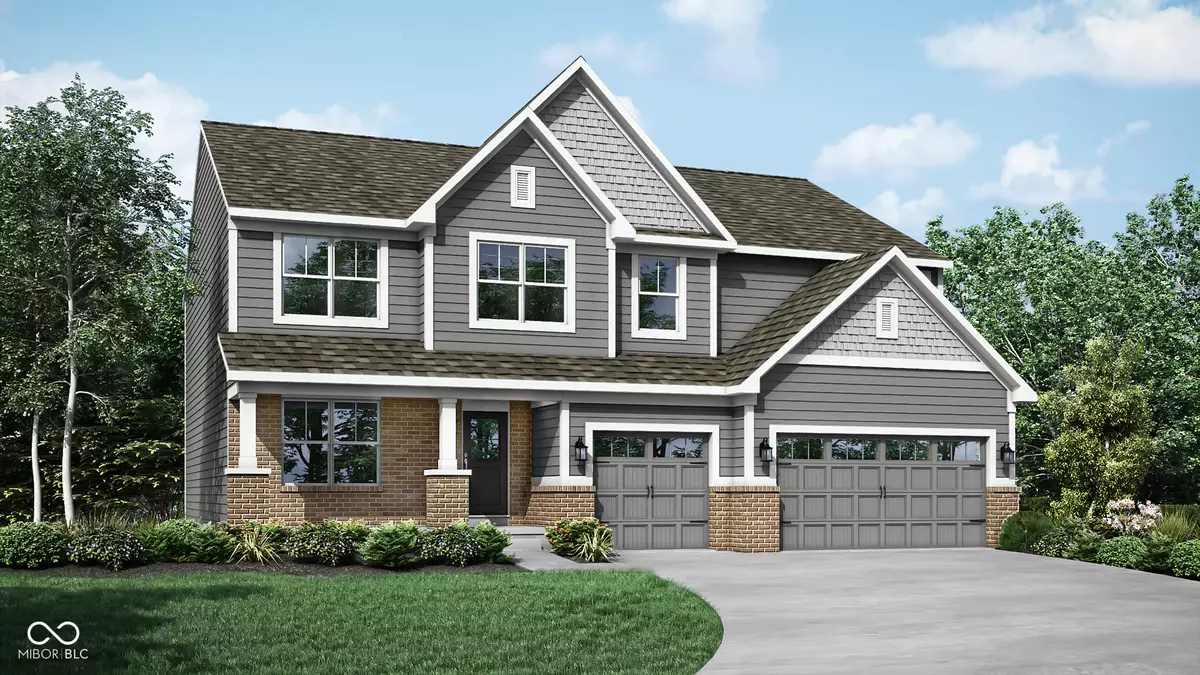$495,000
$513,565
3.6%For more information regarding the value of a property, please contact us for a free consultation.
5 Beds
5 Baths
3,736 SqFt
SOLD DATE : 12/23/2024
Key Details
Sold Price $495,000
Property Type Single Family Home
Sub Type Single Family Residence
Listing Status Sold
Purchase Type For Sale
Square Footage 3,736 sqft
Price per Sqft $132
Subdivision Deerfield
MLS Listing ID 22009255
Sold Date 12/23/24
Bedrooms 5
Full Baths 4
Half Baths 1
HOA Fees $80/ann
HOA Y/N Yes
Year Built 2024
Tax Year 2023
Lot Size 10,454 Sqft
Acres 0.24
Property Description
Deerfield is a community of new single-family homes for sale that offers a prime location to everyday conveniences, coming soon to Greenwood, IN. Situated off of State Road 37 and two miles west of State Road 135, homeowners are just minutes from great outdoor recreation, local parks and all sorts of shopping and dining options in Downtown Greenwood. This community is located in the Clark-Pleasant School District for top-notch educational opportunities. Indianapolis is 15 miles away. This two-story home includes a spacious open floorplan between the living room, dining room and kitchen on the first floor. The first level is also host to a convenient study located off the foyer and a bedroom with a walk-in closet that could be used as a guest space or a den. Don't miss the light filled morning room! Upstairs, the second floor is occupied by four bedrooms, including the owner's suite, and a loft. A 3 car garage adds extra storage. *Photos/Tour of model may show features not selected in home.
Location
State IN
County Johnson
Rooms
Main Level Bedrooms 1
Interior
Interior Features Attic Access, Walk-in Closet(s), Screens Complete, Windows Vinyl, Wood Work Painted, Hi-Speed Internet Availbl, Center Island, Pantry, Programmable Thermostat
Cooling Central Electric
Fireplaces Number 1
Fireplaces Type Gas Log, Great Room
Equipment Smoke Alarm
Fireplace Y
Appliance Dishwasher, Electric Water Heater, Disposal, MicroHood, Gas Oven, Refrigerator
Exterior
Exterior Feature Smart Lock(s)
Garage Spaces 3.0
Building
Story Two
Foundation Slab
Water Municipal/City
Architectural Style TraditonalAmerican
Structure Type Brick,Cement Siding
New Construction true
Schools
Elementary Schools Sugar Grove Elementary School
Middle Schools Center Grove Middle School Central
High Schools Center Grove High School
School District Center Grove Community School Corp
Others
HOA Fee Include Entrance Common
Ownership Mandatory Fee
Read Less Info
Want to know what your home might be worth? Contact us for a FREE valuation!

Our team is ready to help you sell your home for the highest possible price ASAP

© 2025 Listings courtesy of MIBOR as distributed by MLS GRID. All Rights Reserved.
GET MORE INFORMATION
REALTOR®






