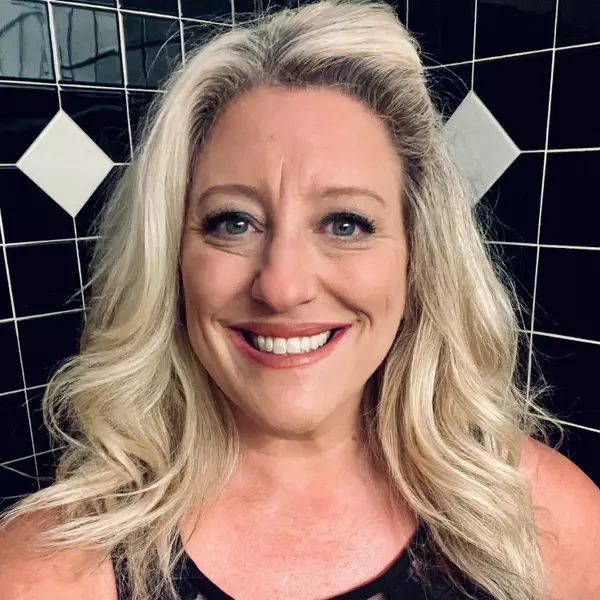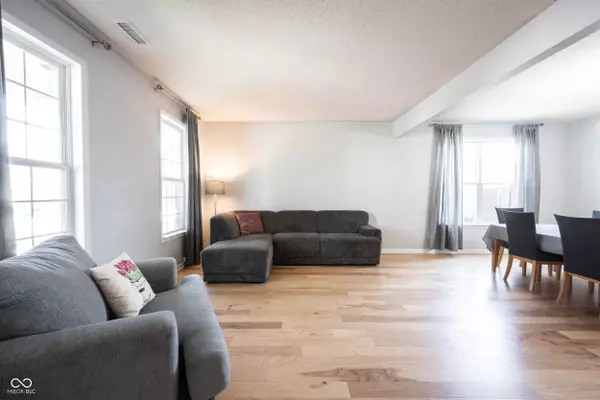$375,000
$375,000
For more information regarding the value of a property, please contact us for a free consultation.
4 Beds
3 Baths
3,002 SqFt
SOLD DATE : 12/17/2024
Key Details
Sold Price $375,000
Property Type Single Family Home
Sub Type Single Family Residence
Listing Status Sold
Purchase Type For Sale
Square Footage 3,002 sqft
Price per Sqft $124
Subdivision Enclave At Deer Path
MLS Listing ID 21990903
Sold Date 12/17/24
Bedrooms 4
Full Baths 2
Half Baths 1
HOA Fees $25/ann
HOA Y/N Yes
Year Built 2008
Tax Year 2023
Lot Size 6,969 Sqft
Acres 0.16
Property Description
Wonderful single-owner home in The Enclave at Deer Path! With 4 bedrooms, 3 baths, and over 3,000 sq. ft. of living space, this home has so much to offer! The main level features an open floor plan with hardwood floors, formal dining, a designated office space (could easily be a 5th bedroom) and two living areas. The kitchen opens up to the Great Room (featuring a wood-burning fireplace), allowing for easy entertaining, and is equipped with all appliances, a large kitchen island/bar and updated lighting. Upstairs, you will find all four bedrooms and a spacious loft that can be used as a recreational space, teen hang-out, secondary office, or play room! You'll love the convenience and size of your 2nd floor laundry room, featuring floor-to-ceiling cabinets & a large utility sink! The location can't be beat for this Noblesville gem - with shopping and restaurants abounding, easy access to both I-69 and SR-37, and the home sits within the bounds of the coveted Hamilton Southeastern Schools (Durbin Elem, Fishers JH, and HSE High School)! Welcome home! Schedule your private tour today!
Location
State IN
County Hamilton
Rooms
Kitchen Kitchen Some Updates
Interior
Interior Features Attic Access, Raised Ceiling(s), Vaulted Ceiling(s), Screens Complete, Windows Thermal, Walk-in Closet(s), Network Ready, Pantry
Heating Heat Pump
Cooling Central Electric
Fireplaces Number 1
Fireplaces Type Woodburning Fireplce
Equipment Smoke Alarm
Fireplace Y
Appliance Dishwasher, Dryer, Electric Water Heater, Disposal, MicroHood, Electric Oven, Refrigerator, Washer, Water Heater, Water Softener Owned
Exterior
Garage Spaces 2.0
View Y/N false
Building
Story Two
Foundation Slab
Water Municipal/City
Architectural Style TraditonalAmerican
Structure Type Vinyl With Brick
New Construction false
Schools
Elementary Schools Durbin Elementary School
High Schools Hamilton Southeastern Hs
School District Hamilton Southeastern Schools
Others
HOA Fee Include Entrance Common,Maintenance,ParkPlayground,Management,Snow Removal,Tennis Court(s),Walking Trails,Other
Ownership Mandatory Fee
Read Less Info
Want to know what your home might be worth? Contact us for a FREE valuation!

Our team is ready to help you sell your home for the highest possible price ASAP

© 2024 Listings courtesy of MIBOR as distributed by MLS GRID. All Rights Reserved.
GET MORE INFORMATION
REALTOR®






