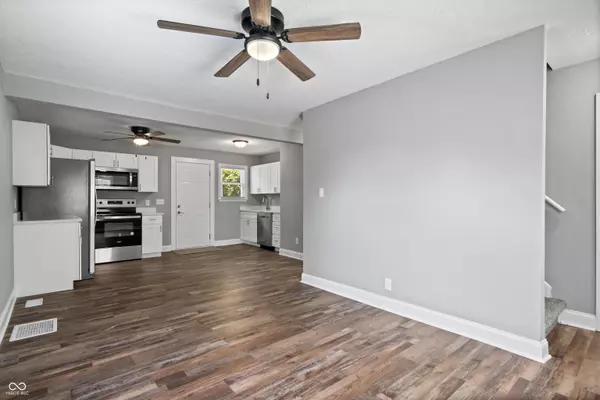$210,000
$207,000
1.4%For more information regarding the value of a property, please contact us for a free consultation.
4 Beds
2 Baths
1,816 SqFt
SOLD DATE : 11/07/2024
Key Details
Sold Price $210,000
Property Type Single Family Home
Sub Type Single Family Residence
Listing Status Sold
Purchase Type For Sale
Square Footage 1,816 sqft
Price per Sqft $115
Subdivision Glenridge
MLS Listing ID 21991849
Sold Date 11/07/24
Bedrooms 4
Full Baths 2
HOA Y/N No
Year Built 1947
Tax Year 2024
Lot Size 6,969 Sqft
Acres 0.16
Property Description
3 levels of finished space offers room for everyone to spread out in this 4 bedroom home. The addition of an Owner's Suite in the newly finished basement provides a walk-in shower and large closet. The new kitchen features soft close cabinetry, Quartz countertops, and brand-new stainless-steel appliances. New LVP flooring, carpet, lighting, switches, outlets, doorknobs, and freshly painted inside and out. New roof, windows, central air, and exterior doors. Updated 200 AMP electrical service. The new wood deck and large fenced backyard are great for entertaining, kids, and pets. Great location minutes to downtown Indy, Pogue's Run Art & Nature Park, and interstate access.
Location
State IN
County Marion
Rooms
Basement Egress Window(s), Finished
Main Level Bedrooms 2
Interior
Interior Features Eat-in Kitchen
Heating Forced Air, Gas
Cooling Central Electric
Equipment Smoke Alarm
Fireplace Y
Appliance Dishwasher, Disposal, MicroHood, Electric Oven, Refrigerator
Exterior
Garage Spaces 1.0
Building
Story Two
Foundation Block
Water Community Water
Architectural Style Cape Cod
Structure Type Aluminum Siding,Stone
New Construction false
Schools
Elementary Schools Brookside School 54
Middle Schools H L Harshman Middle School
High Schools Arsenal Technical High School
School District Indianapolis Public Schools
Read Less Info
Want to know what your home might be worth? Contact us for a FREE valuation!

Our team is ready to help you sell your home for the highest possible price ASAP

© 2025 Listings courtesy of MIBOR as distributed by MLS GRID. All Rights Reserved.
GET MORE INFORMATION
REALTOR®






