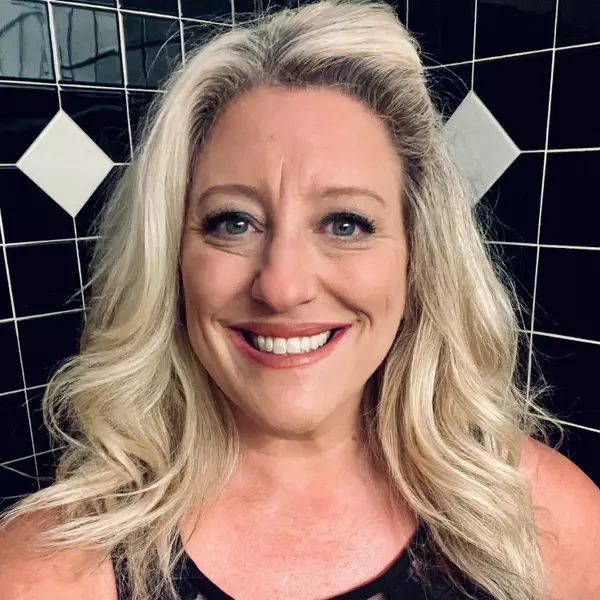$557,500
$534,900
4.2%For more information regarding the value of a property, please contact us for a free consultation.
4 Beds
3 Baths
2,838 SqFt
SOLD DATE : 10/30/2024
Key Details
Sold Price $557,500
Property Type Single Family Home
Sub Type Single Family Residence
Listing Status Sold
Purchase Type For Sale
Square Footage 2,838 sqft
Price per Sqft $196
Subdivision Masthead
MLS Listing ID 22003948
Sold Date 10/30/24
Bedrooms 4
Full Baths 2
Half Baths 1
HOA Fees $41/ann
HOA Y/N Yes
Year Built 1988
Tax Year 2024
Lot Size 0.650 Acres
Acres 0.65
Property Description
Welcome to your dream home in Fishers in the highly sought-after Masthead neighborhood, just one block from Geist Lake in Hamilton Southeastern School District. This stunning custom brick home features four bedrooms and two and a half baths, offering a perfect blend of comfort and style. Step inside to discover a spacious two-story foyer and a large vaulted Great Room complete with skylights that fill the space with natural light. The floor-to-ceiling stone fireplace with gas logs creates an inviting atmosphere. The remodeled kitchen is a chef's delight, equipped with stainless steel appliances, an island and peninsula with bar seating, granite countertops, a tile backsplash, and a walk-in pantry. The breakfast room offers views of the amazing backyard and features a charming faux brick accent wall. A convenient fourth bedroom is located on the main level, complete with a built-in desk area. Enjoy outdoor living at its finest with a huge screened-in back porch that opens to a deck and a private wooded backyard, complete with raised garden beds perfect for gardening enthusiasts. The outdoor oasis strikes the perfect balance of grass and natural park-like settings, including your own private meditation garden & outdoor fire pit. The upstairs hosts a generously sized primary bedroom with an updated bathroom featuring double sinks, a private water closet, a large linen closet, a walk-in tiled shower, and a spacious walk-in closet. You'll also find two additional large bedrooms and a cozy loft area, along with the guest bathroom that features a new vanity with double sinks. Additional updates & features include a new roof and gutter guards (2022), new carpeting, refinished floors, and fresh interior painting, irrigation system, large laundry room with plenty of storage. Don't miss this opportunity to own a beautiful home in a prime location, close to Geist Lake, Sailing Club, Yacht Club, local restaurants, & entertainment!
Location
State IN
County Hamilton
Rooms
Main Level Bedrooms 1
Kitchen Kitchen Updated
Interior
Interior Features Attic Pull Down Stairs, Breakfast Bar, Cathedral Ceiling(s), Vaulted Ceiling(s), Center Island, Entrance Foyer, Paddle Fan, Hardwood Floors, Hi-Speed Internet Availbl, Eat-in Kitchen, Pantry, Programmable Thermostat, Skylight(s), Surround Sound Wiring, Walk-in Closet(s), Windows Wood, WoodWorkStain/Painted
Heating Forced Air, Gas
Cooling Central Electric
Fireplaces Number 1
Fireplaces Type Gas Log, Great Room
Equipment Security Alarm Paid, Smoke Alarm
Fireplace Y
Appliance Dishwasher, Down Draft, Dryer, Disposal, Gas Water Heater, Microwave, Gas Oven, Refrigerator, Washer, Water Softener Owned
Exterior
Exterior Feature Outdoor Fire Pit, Sprinkler System
Garage Spaces 2.0
Utilities Available Cable Available, Electricity Connected, Gas, Sewer Connected, Water Connected
View Y/N true
View Trees/Woods
Building
Story Two
Foundation Crawl Space
Water Municipal/City
Architectural Style TraditonalAmerican
Structure Type Brick,Cedar
New Construction false
Schools
Elementary Schools Geist Elementary School
Middle Schools Fall Creek Junior High
High Schools Hamilton Southeastern Hs
School District Hamilton Southeastern Schools
Others
HOA Fee Include Association Home Owners,Maintenance
Ownership Mandatory Fee
Read Less Info
Want to know what your home might be worth? Contact us for a FREE valuation!

Our team is ready to help you sell your home for the highest possible price ASAP

© 2025 Listings courtesy of MIBOR as distributed by MLS GRID. All Rights Reserved.
GET MORE INFORMATION
REALTOR®






