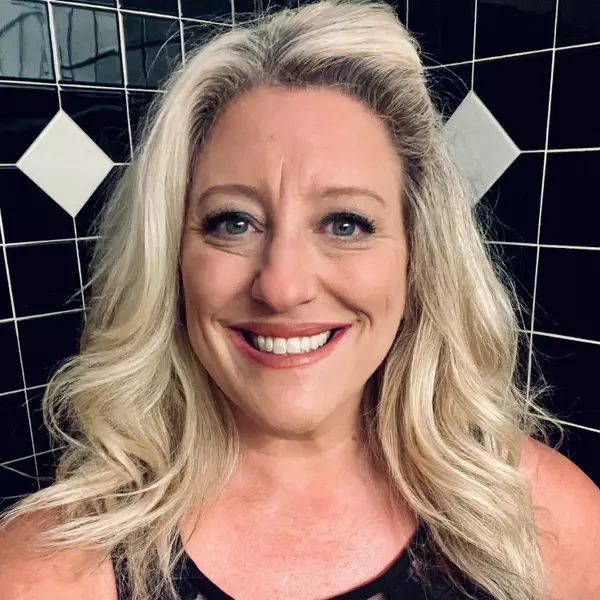$340,000
$350,000
2.9%For more information regarding the value of a property, please contact us for a free consultation.
4 Beds
3 Baths
2,534 SqFt
SOLD DATE : 09/20/2024
Key Details
Sold Price $340,000
Property Type Single Family Home
Sub Type Single Family Residence
Listing Status Sold
Purchase Type For Sale
Square Footage 2,534 sqft
Price per Sqft $134
Subdivision Preserve At South Lake
MLS Listing ID 21975778
Sold Date 09/20/24
Bedrooms 4
Full Baths 2
Half Baths 1
HOA Fees $43/ann
HOA Y/N Yes
Year Built 2018
Tax Year 2023
Lot Size 7,840 Sqft
Acres 0.18
Property Description
So much to love about this home. As you walk into the generous foyer, you are greeted with your office/flex space. The open concept living space features a generous living room adjacent to your dining space and kitchen with a large island with additional seating, gas stove with double oven, and luxurious upgraded quartz countertops. Just around the corner is your HUGE walk-in pantry. Off the dining area you can step out to your quiet and serene patio to sit and listen to the wind rustle through the leaves. As you head upstairs, you will find a large loft, laundry room, and 4 bedrooms. Your primary suite retreat features a generous size bedroom, double vanities, shower, large walk-in closet, new high-end luxury bathroom flooring, and separate garden tub to relax in. Home still has builder structural warranty in place. All appliances including washer and dryer remain with the house. Be sure to check out the neighborhood parks, playground, and community pool you can enjoy this summer!
Location
State IN
County Johnson
Interior
Interior Features Attic Access, Bath Sinks Double Main, Breakfast Bar, Tray Ceiling(s), Paddle Fan, Hi-Speed Internet Availbl, Pantry, Programmable Thermostat, Walk-in Closet(s), Windows Vinyl
Heating Forced Air, Gas
Cooling Central Electric
Fireplace Y
Appliance Dishwasher, Dryer, Electric Water Heater, MicroHood, Double Oven, Gas Oven, Refrigerator, Washer, Water Softener Owned
Exterior
Garage Spaces 2.0
Building
Story Two
Foundation Slab
Water Municipal/City
Architectural Style TraditonalAmerican
Structure Type Vinyl With Brick
New Construction false
Schools
Elementary Schools Grassy Creek Elementary School
Middle Schools Clark Pleasant Middle School
High Schools Whiteland Community High School
School District Clark-Pleasant Community Sch Corp
Others
HOA Fee Include Association Home Owners,Entrance Common,ParkPlayground,Management
Ownership Mandatory Fee
Read Less Info
Want to know what your home might be worth? Contact us for a FREE valuation!

Our team is ready to help you sell your home for the highest possible price ASAP

© 2025 Listings courtesy of MIBOR as distributed by MLS GRID. All Rights Reserved.
GET MORE INFORMATION
REALTOR®






