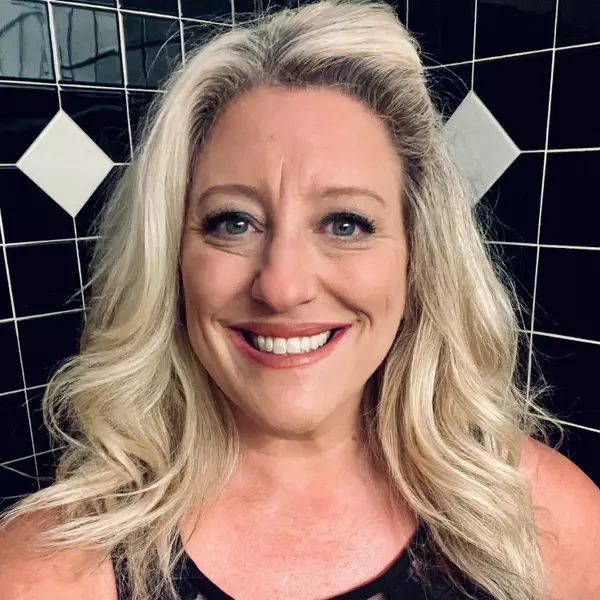$1,125,000
$1,199,900
6.2%For more information regarding the value of a property, please contact us for a free consultation.
5 Beds
5 Baths
5,183 SqFt
SOLD DATE : 08/20/2024
Key Details
Sold Price $1,125,000
Property Type Single Family Home
Sub Type Single Family Residence
Listing Status Sold
Purchase Type For Sale
Square Footage 5,183 sqft
Price per Sqft $217
Subdivision Brookside
MLS Listing ID 21980798
Sold Date 08/20/24
Bedrooms 5
Full Baths 4
Half Baths 1
HOA Fees $116/ann
HOA Y/N Yes
Year Built 2014
Tax Year 2023
Lot Size 0.470 Acres
Acres 0.47
Property Description
Super clean Gradison-built 5 bedroom, 4.5 bathroom, 2-story home on a meticulously kept walkout lot with a fence! All this in the popular Brookside neighborhood, part of a previous Home-A-Rama community! The open floor plan features 10' beamed ceilings and tons of natural light. The gorgeous kitchen has high-end stainless steel appliances, a huge center island, a spacious pantry, a mudroom, and a laundry room. The primary bedroom upstairs includes a spa-like bathroom and a spacious walk-in closet. There are three other nicely sized bedrooms with walk-in closets and a shared space with a gaming area. The finished walkout lower level includes a guest bedroom (5th bedroom), a bar area, an exercise room (which could be an office), and a media area. TVs can stay! Step out to your dreamy screened porch or beautiful patio! The landscaping is abundant, and the Bridgewater Club is just a short golf cart ride away!
Location
State IN
County Hamilton
Rooms
Basement Ceiling - 9+ feet
Interior
Interior Features Built In Book Shelves, Raised Ceiling(s), Walk-in Closet(s), Hardwood Floors, Wet Bar, Window Bay Bow, Entrance Foyer, Hi-Speed Internet Availbl, Network Ready, Center Island, Pantry, Surround Sound Wiring
Heating Forced Air, Electric, Gas
Cooling Central Electric
Fireplaces Number 1
Fireplaces Type Gas Log, Gas Starter, Great Room
Equipment Smoke Alarm, Sump Pump w/Backup
Fireplace Y
Appliance Dishwasher, Electric Water Heater, Disposal, Microwave, Oven, Double Oven, Convection Oven, Gas Oven, Refrigerator
Exterior
Exterior Feature Sprinkler System
Garage Spaces 3.0
Utilities Available Cable Connected, Gas
Building
Story Two
Foundation Concrete Perimeter
Water Municipal/City
Architectural Style Craftsman
Structure Type Brick,Cement Siding
New Construction false
Schools
School District Westfield-Washington Schools
Others
HOA Fee Include Association Home Owners,Clubhouse,Insurance,Maintenance,Nature Area,ParkPlayground
Ownership Mandatory Fee
Read Less Info
Want to know what your home might be worth? Contact us for a FREE valuation!

Our team is ready to help you sell your home for the highest possible price ASAP

© 2024 Listings courtesy of MIBOR as distributed by MLS GRID. All Rights Reserved.
GET MORE INFORMATION
REALTOR®






