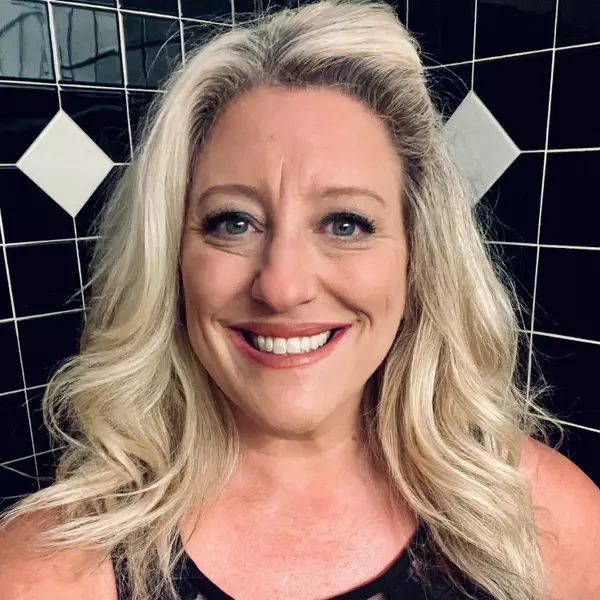$499,900
$510,000
2.0%For more information regarding the value of a property, please contact us for a free consultation.
4 Beds
4 Baths
3,300 SqFt
SOLD DATE : 06/03/2024
Key Details
Sold Price $499,900
Property Type Single Family Home
Sub Type Single Family Residence
Listing Status Sold
Purchase Type For Sale
Square Footage 3,300 sqft
Price per Sqft $151
Subdivision Morgan Trails
MLS Listing ID 21962675
Sold Date 06/03/24
Bedrooms 4
Full Baths 3
Half Baths 1
HOA Fees $25/ann
HOA Y/N Yes
Year Built 2015
Tax Year 2023
Lot Size 0.930 Acres
Acres 0.93
Property Description
Where luxury living meets a touch of the unexpected! This custom-built brick ranch with a fully finished walkout basement is bursting with personality and charm. Perfect for those seeking main level living with high-end finishes, this immaculate residence boasts updates in every room. Step inside to discover a spacious layout with vaulted ceilings and multiple living rooms ideal for relaxation or entertaining. Natural light floods through floor-to-ceiling windows and the open kitchen is complete with stainless steel appliances, an additional eat in dining area and a beautiful view of your gas fireplace. With a convenient walkout patio, ideal for entertaining guests or enjoying morning coffee, this patio can also be accessed from your primary bedroom. While the separate formal dining room sets the stage for unforgettable dinner parties, this home is designed for those who appreciate luxury living and seek to escape the hustle and bustle of the city. Stay connected with high-speed internet, allowing you to work from home or stay entertained with ease. Plus, a dedicated home office with a separate entrance provides a quiet retreat for productivity. For the handyman or hobbyist, a woodshop awaits in the utility garage, offering ample space to unleash your inner DIY genius. With a two-car attached garage offering additional attic space, you'll find ample storage and convenience, this home effortlessly combines luxury with practicality. With a new roof, new exterior paint, and no details overlooked, this property is sure to exceed your expectations. Multiple porches beckon you to kick back and relax while you enjoy your beautifully landscaped yard. Located just minutes from Cedar Creek, Indiana's only winery, distillery, and brewery all in one, you'll never be far from exceptional entertainment. Located less than 30 minutes from both Bloomington and Indianapolis, as well as the Indianapolis Airport, this property offers the perfect blend of tranquility and accessibility.
Location
State IN
County Morgan
Rooms
Basement Ceiling - 9+ feet, Egress Window(s), Exterior Entry, Finished, Finished Ceiling, Finished Walls, Storage Space, Walk Out
Main Level Bedrooms 3
Kitchen Kitchen Updated
Interior
Interior Features Attic Access, Bath Sinks Double Main, Vaulted Ceiling(s), Hi-Speed Internet Availbl, Eat-in Kitchen, Walk-in Closet(s)
Heating Forced Air, Gas
Cooling Central Electric
Fireplaces Number 1
Fireplaces Type Gas Log, Living Room
Fireplace Y
Appliance Gas Cooktop, Dishwasher, Disposal, MicroHood, Microwave, Gas Oven, Refrigerator, Water Heater
Exterior
Garage Spaces 2.0
Utilities Available Cable Available, Electricity Connected, Gas, Septic System, Water Connected
Building
Story One
Foundation Concrete Perimeter
Water Community Water
Architectural Style Ranch
Structure Type Brick
New Construction false
Schools
Middle Schools John R. Wooden Middle School
High Schools Martinsville High School
School District Msd Martinsville Schools
Others
HOA Fee Include Entrance Common
Ownership Mandatory Fee
Read Less Info
Want to know what your home might be worth? Contact us for a FREE valuation!

Our team is ready to help you sell your home for the highest possible price ASAP

© 2025 Listings courtesy of MIBOR as distributed by MLS GRID. All Rights Reserved.
GET MORE INFORMATION
REALTOR®






