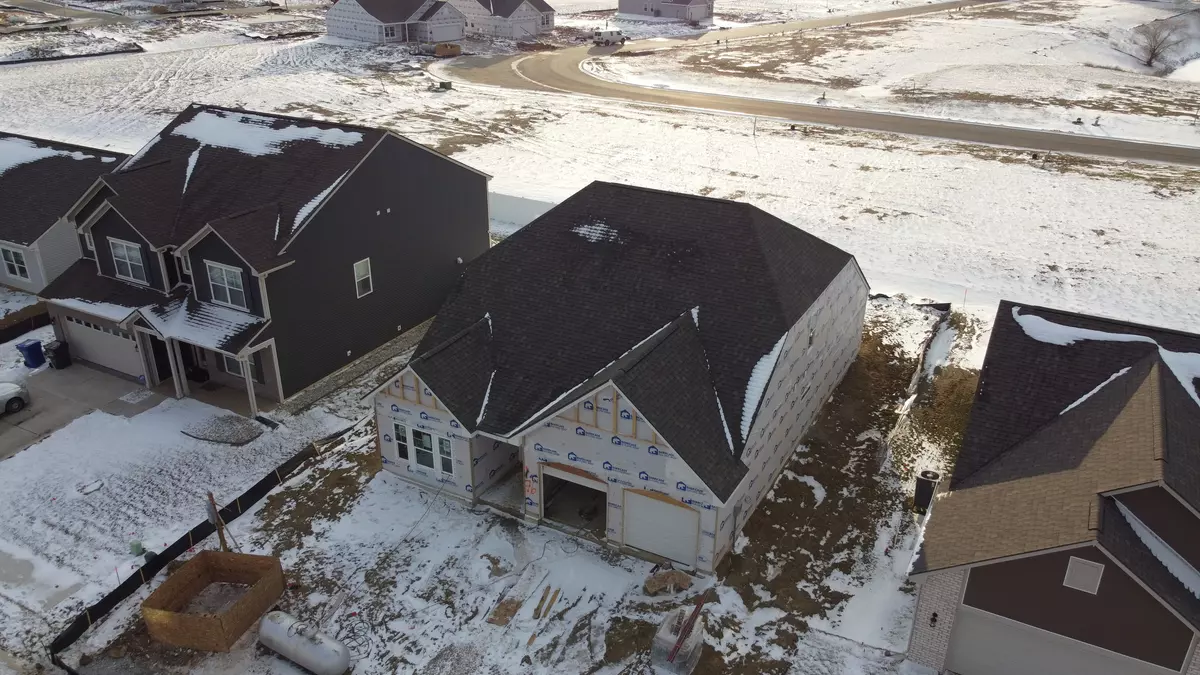$312,925
$312,925
For more information regarding the value of a property, please contact us for a free consultation.
4 Beds
3 Baths
2,407 SqFt
SOLD DATE : 02/23/2024
Key Details
Sold Price $312,925
Property Type Single Family Home
Sub Type Single Family Residence
Listing Status Sold
Purchase Type For Sale
Square Footage 2,407 sqft
Price per Sqft $130
Subdivision Highland Springs
MLS Listing ID 21964677
Sold Date 02/23/24
Bedrooms 4
Full Baths 3
HOA Fees $33/ann
HOA Y/N Yes
Year Built 2024
Tax Year 2024
Lot Size 7,405 Sqft
Acres 0.17
Property Description
The Chestnut floor plan is a 4-bedroom, 3-full home. The exterior blends vinyl and brick siding, with a two-car garage featuring dual bay doors, flanked by dusk-to-dawn coach light, with a custom EV circuit. Entering the foyer, the left wing features two spare bedrooms and a full bathroom. The bathroom boasts a standard tub/shower combination, single-bowl vanity, a tall, elongated toilet, and 31.5-inch vanity cabinets. On the right, is the utility room with wire shelving above the washer and dryer area and direct access to the garage. Continuing down the hall, to the open-concept kitchen and great room . The kitchen is equipped with a central island, 9-inch-deep stainless steel equal bowl, 30-inch-tall straight upper cabinets, cabinet above the refrigerator, and 4-inch matching surface backsplash. Frigidaire stainless steel appliances, including an electric range, microwave, and dishwasher. 2CM quartz countertops grace the kitchen and all bathrooms. Adjacent to the kitchen nook is a 12x10 covered patio. Transitioning through the great room leads to the primary suite featuring two windows, an 8-inch step ceiling, and a luxurious full bathroom. This retreat includes a separate garden tub and standing shower with a framed bi-pass glass door, his and her sinks, a tall, elongated toilet, and a standard 31.5-inch vanity height. A generously sized walk-in closet completes the primary suite. The first floor boasts a 9-foot wall height, 5-foot-tall windows, and vinyl plank flooring. Ascending the stairs to the second level unveils a versatile bonus room with an accompanying full bathroom and separate bedroom. Bathroom featuring a standard tub/shower combination, a tall, elongated toilet, and a single-bowl 31.5-inch vanity height. Throughout the house is colonial trim and energy-efficient LED lighting. Electric furnace and heat pump and a digital thermostat. A 50-gallon electric water heater and a water softener bypass already installed.
Location
State IN
County Howard
Rooms
Main Level Bedrooms 3
Interior
Interior Features Attic Access, Bath Sinks Double Main, Center Island, Entrance Foyer, Pantry, Programmable Thermostat
Heating Electric
Cooling Heat Pump
Fireplace N
Appliance Dishwasher, Electric Water Heater, Disposal, Microwave, Electric Oven
Exterior
Garage Spaces 2.0
Building
Story Two
Foundation Slab
Water Municipal/City
Architectural Style Tudor
Structure Type Vinyl With Brick
New Construction true
Schools
Elementary Schools Taylor Elementary School
Middle Schools Taylor Middle School
High Schools Taylor High School
School District Taylor Community School Corp
Others
Ownership Mandatory Fee
Read Less Info
Want to know what your home might be worth? Contact us for a FREE valuation!

Our team is ready to help you sell your home for the highest possible price ASAP

© 2025 Listings courtesy of MIBOR as distributed by MLS GRID. All Rights Reserved.
GET MORE INFORMATION
REALTOR®


