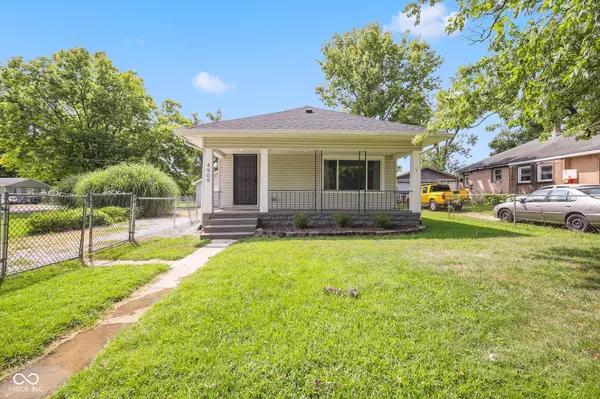$192,500
$200,000
3.8%For more information regarding the value of a property, please contact us for a free consultation.
3 Beds
2 Baths
2,028 SqFt
SOLD DATE : 01/10/2025
Key Details
Sold Price $192,500
Property Type Single Family Home
Sub Type Single Family Residence
Listing Status Sold
Purchase Type For Sale
Square Footage 2,028 sqft
Price per Sqft $94
Subdivision Wolverine
MLS Listing ID 22004128
Sold Date 01/10/25
Bedrooms 3
Full Baths 2
HOA Y/N No
Year Built 1910
Tax Year 2023
Lot Size 0.310 Acres
Acres 0.31
Property Description
Nestled on a large corner lot, this recently updated home boasts a generously sized 1.5-car detached garage. With character already infused from its remodel, the house features mature shrubs and trees providing both shade and privacy. Inside, vinyl plank flooring throughout ensures a spill-friendly environment. The spacious kitchen showcases granite countertops and highly desirable stainless steel appliances. The main bathroom, adorned with large-format vertical tiles, imparts a sense of lofty ceilings. The second bathroom features a stand up tiled shower and a versatile utility sink. The sizable primary bedroom connects seamlessly to the bathroom. The second and third bedrooms are spacious with plenty of room for the family or a home office. Practical updates include an efficient gas furnace for winter utility bills and an air conditioning unit to keep you cool during summer. The unfinished basement is ready for your creative touch which features reinforced foundation walls, laundry connections, furnace, and water heater ready. Take note of the updated electric and plumbing. Outside, a privacy-fenced yard invites outdoor entertainment, while the covered porch beckons lazy moments in a rocking chair. This property fulfills every homeowner's dream.
Location
State IN
County Marion
Rooms
Basement Full, Unfinished
Main Level Bedrooms 3
Kitchen Kitchen Updated
Interior
Interior Features Attic Access, Raised Ceiling(s), Screens Complete, Windows Vinyl, Windows Wood, Wood Work Painted, Hi-Speed Internet Availbl, Programmable Thermostat
Heating Forced Air, Gas
Cooling Central Electric
Equipment Smoke Alarm
Fireplace Y
Appliance Dishwasher, Dryer, Electric Water Heater, Kitchen Exhaust, Gas Oven, Refrigerator, Washer
Exterior
Garage Spaces 1.0
Utilities Available Cable Available, Gas
View Y/N false
Building
Story One
Foundation Block, Full
Water Municipal/City
Architectural Style Craftsman
Structure Type Vinyl Siding
New Construction false
Schools
School District Indianapolis Public Schools
Read Less Info
Want to know what your home might be worth? Contact us for a FREE valuation!

Our team is ready to help you sell your home for the highest possible price ASAP

© 2025 Listings courtesy of MIBOR as distributed by MLS GRID. All Rights Reserved.
GET MORE INFORMATION
REALTOR®






