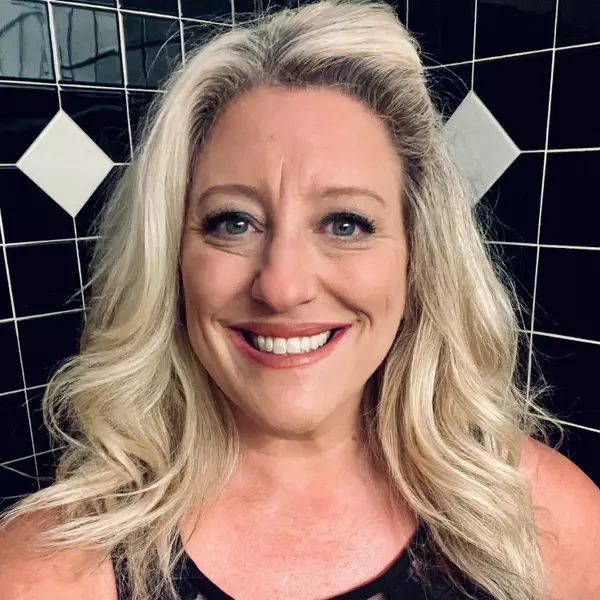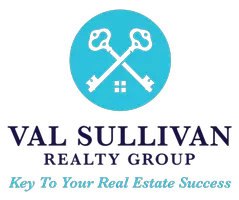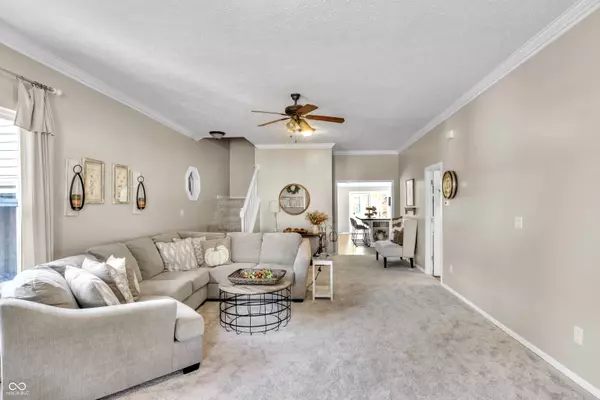$258,000
$275,000
6.2%For more information regarding the value of a property, please contact us for a free consultation.
3 Beds
2 Baths
2,776 SqFt
SOLD DATE : 01/07/2025
Key Details
Sold Price $258,000
Property Type Single Family Home
Sub Type Single Family Residence
Listing Status Sold
Purchase Type For Sale
Square Footage 2,776 sqft
Price per Sqft $92
Subdivision No Subdivision
MLS Listing ID 22006090
Sold Date 01/07/25
Bedrooms 3
Full Baths 1
Half Baths 1
HOA Y/N No
Year Built 1900
Tax Year 2023
Lot Size 5,227 Sqft
Acres 0.12
Property Description
This 3BR, 1.5BA home offers 2,776 sq. ft. of beautifully updated living space, plus incredible amenities. Freshly painted inside and outside with new carpets, kitchen cabinets and countertops, new water heater, new vanities, toilets and shower heads and a modern sink, in addition to a new liner in swimming pool, this home is move-in ready with tons of recent updates. The open floor plan features a huge great room with beautiful laminate and hardwood flooring, along with an updated bathroom that includes a large tile shower and tub surround. The kitchen is a centerpiece, boasting a large center island, breakfast bar, tile backsplash, and plenty of cabinet space, including a pantry and laundry area with barn-style doors. The family room, with its cozy wood stove and built-ins, overlooks the rear patio and the heated 14x28 in-ground pool, complete with an automatic cover and outdoor bar (sink & fridge included). Upstairs, you'll find two additional bedrooms, a loft, and an exercise room for added versatility. The fully fenced backyard and pool house are perfect for entertaining. This home has been thoughtfully updated and is ready for you to enjoy!
Location
State IN
County Hancock
Rooms
Main Level Bedrooms 1
Interior
Interior Features Attic Access, Breakfast Bar, Center Island, Hardwood Floors, Pantry, Programmable Thermostat, Windows Thermal, Windows Vinyl, Wood Work Stained
Heating Forced Air, Gas
Cooling Central Electric
Fireplace Y
Appliance Dishwasher, Disposal, Gas Water Heater, Oven, Electric Oven, Refrigerator
Exterior
Garage Spaces 1.0
Building
Story Two
Foundation Crawl Space
Water Municipal/City
Architectural Style TraditonalAmerican
Structure Type Vinyl Siding
New Construction false
Schools
Middle Schools Greenfield Central Junior High Sch
High Schools Greenfield-Central High School
School District Greenfield-Central Com Schools
Read Less Info
Want to know what your home might be worth? Contact us for a FREE valuation!

Our team is ready to help you sell your home for the highest possible price ASAP

© 2025 Listings courtesy of MIBOR as distributed by MLS GRID. All Rights Reserved.
GET MORE INFORMATION
REALTOR®






