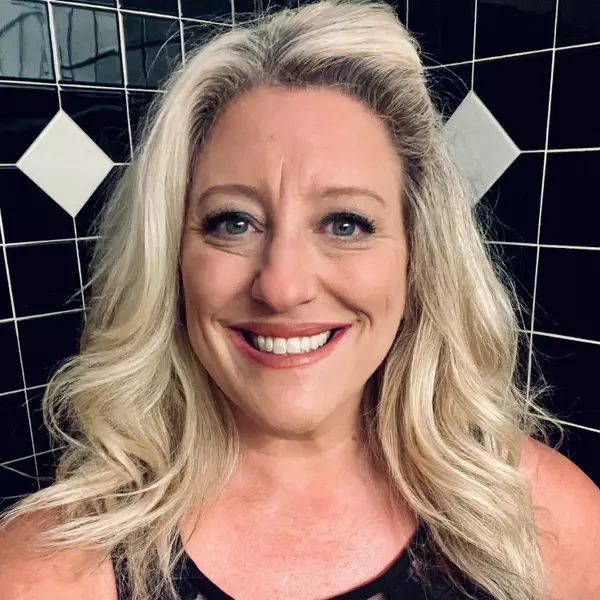$600,500
$589,000
2.0%For more information regarding the value of a property, please contact us for a free consultation.
4 Beds
4 Baths
3,484 SqFt
SOLD DATE : 12/21/2024
Key Details
Sold Price $600,500
Property Type Single Family Home
Sub Type Single Family Residence
Listing Status Sold
Purchase Type For Sale
Square Footage 3,484 sqft
Price per Sqft $172
Subdivision Osgoods Meridian Park
MLS Listing ID 22011766
Sold Date 12/21/24
Bedrooms 4
Full Baths 2
Half Baths 2
HOA Y/N No
Year Built 1920
Tax Year 2023
Lot Size 0.260 Acres
Acres 0.26
Property Description
This is the one. This Colonial Revival home with Beaux Arts features is one of the only known residential design by architect Fermor Spencer Cannon, designer of Hinkle Field House on Buter University's campus. Located right next to the famed Tuckaway House (on the National Register of Historic Places) in the Meridian Park neighborhood, this 5 Bedroom (one BR is an enclosed Sleeping Porch/Solarium) home features two full baths and two half baths spread across three levels. The formal entry features a marble floor transitioning into freshly-restored original hardwood floors throughout the home. The Living Room includes a gas fireplace with an intricate marble mantle. Step down into a sunken library and sunroom with floor to ceiling bookcases and French doors that open into your own private backyard retreat with a Koi pond and outside entertainment area with bar. The breakfast room needs to be seen to be believed with checkerboard marble floors and plaster niches illuminated by sunlight through multiple windows. The primary bathroom features a period bathtub, heated bidet and walk-in shower. The primary bedroom has a huge walk-in closet and an installed stereo system ready to go. Appliances stay in the modern and renovated kitchen. Aspiring chefs will love the huge Butler's pantry. A full bedroom and full bath are strategically located on the third floor providing a separated area for overnight guests. The imposing front porch features limestone columns and porticos. The house has been freshly painted (inside and out), hardwoods sanded and restored, electric wiring has been updated (no knob and tube wiring here!) and the basement has been waterproofed. Other features include: another bar in the basement, a two car garage and a tree house. Appliances included. Close proximity to downtown, lots of dining, Butler campus and the Children's Museum. A once in a lifetime opportunity to own a piece of Indianapolis architectural and cultural history.
Location
State IN
County Marion
Rooms
Basement Unfinished
Kitchen Kitchen Updated
Interior
Interior Features Bath Sinks Double Main, Built In Book Shelves, Raised Ceiling(s), Hardwood Floors, Hi-Speed Internet Availbl, Wood Work Stained
Heating Forced Air
Cooling Central Electric
Fireplaces Number 1
Fireplaces Type Living Room
Fireplace Y
Appliance Dishwasher, Dryer, Disposal, Gas Water Heater, Microwave, Gas Oven, Refrigerator, Washer
Exterior
Exterior Feature Balcony, Smart Lock(s), Water Feature Fountain
Garage Spaces 2.0
Utilities Available Cable Available, Electricity Connected, Gas, Sewer Connected, Water Connected
View Y/N false
Building
Story Two
Foundation Brick
Water Municipal/City
Architectural Style Colonial
Structure Type Brick
New Construction false
Schools
High Schools Riverside High School
School District Riverside High School
Read Less Info
Want to know what your home might be worth? Contact us for a FREE valuation!

Our team is ready to help you sell your home for the highest possible price ASAP

© 2025 Listings courtesy of MIBOR as distributed by MLS GRID. All Rights Reserved.
GET MORE INFORMATION
REALTOR®






