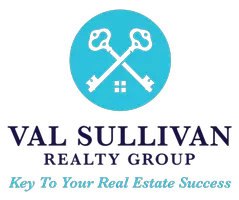$1,000,000
$995,000
0.5%For more information regarding the value of a property, please contact us for a free consultation.
5 Beds
5 Baths
6,087 SqFt
SOLD DATE : 11/27/2024
Key Details
Sold Price $1,000,000
Property Type Single Family Home
Sub Type Single Family Residence
Listing Status Sold
Purchase Type For Sale
Square Footage 6,087 sqft
Price per Sqft $164
Subdivision Austin Oaks
MLS Listing ID 22001058
Sold Date 11/27/24
Bedrooms 5
Full Baths 4
Half Baths 1
HOA Fees $108/qua
HOA Y/N Yes
Year Built 1998
Tax Year 2023
Lot Size 0.410 Acres
Acres 0.41
Property Description
Nestled in the highly sought after Austin Oaks neighborhood, this meticulously maintained one owner custom-built home offers a blend of elegance, space, and beauty. The heart of the home is a beautifully designed kitchen, seamlessly opening to a spacious great room adorned with a fireplace and built-ins, perfect for entertaining and gatherings. A sophisticated dining room, enhanced by a butler's pantry, offers a refined setting for formal occasions. The bright and airy sunroom offers peaceful views of the wildlife, serving as a tranquil retreat for morning coffee or evening relaxation. For those working from home, the office provides a quiet, productive environment. The inviting living room, with its warm ambiance, adds another cozy spot for relaxation or entertaining guests. Boasting four spacious bedrooms on the upper level, plus an additional bedroom in the lower level, there's room for everyone. The expansive lower level offers endless possibilities, with plenty of room for a pool table, home theater, or additional recreation space. The outdoor oasis offers a spacious and private backyard, ideal for alfresco dining. This home truly has something for everyone, combining spaciousness with style in the vibrant and social Austin Oaks community.
Location
State IN
County Boone
Interior
Interior Features Bath Sinks Double Main, Entrance Foyer, Hardwood Floors, Walk-in Closet(s)
Heating Gas
Cooling Central Electric
Fireplaces Number 1
Fireplaces Type Family Room
Fireplace Y
Appliance Dishwasher, Gas Oven
Exterior
Garage Spaces 3.0
Building
Story Two
Foundation Concrete Perimeter
Water Municipal/City
Architectural Style TraditonalAmerican
Structure Type Brick
New Construction false
Schools
High Schools Zionsville Community High School
School District Zionsville Community Schools
Others
HOA Fee Include Clubhouse,ParkPlayground,Tennis Court(s)
Ownership Mandatory Fee
Read Less Info
Want to know what your home might be worth? Contact us for a FREE valuation!

Our team is ready to help you sell your home for the highest possible price ASAP

© 2025 Listings courtesy of MIBOR as distributed by MLS GRID. All Rights Reserved.
GET MORE INFORMATION
REALTOR®






