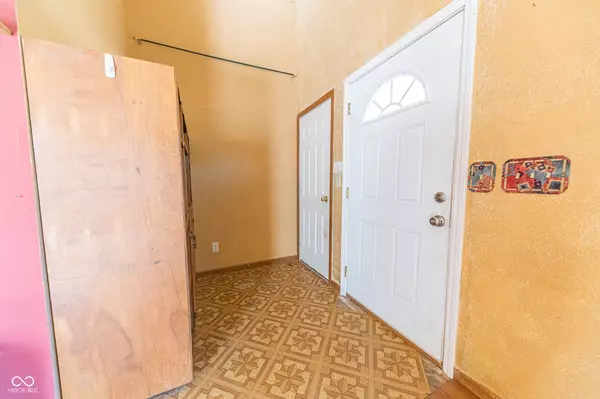$180,000
$199,999
10.0%For more information regarding the value of a property, please contact us for a free consultation.
3 Beds
2 Baths
1,740 SqFt
SOLD DATE : 11/01/2024
Key Details
Sold Price $180,000
Property Type Single Family Home
Sub Type Single Family Residence
Listing Status Sold
Purchase Type For Sale
Square Footage 1,740 sqft
Price per Sqft $103
Subdivision Country Club Estates
MLS Listing ID 22000114
Sold Date 11/01/24
Bedrooms 3
Full Baths 2
HOA Y/N No
Year Built 1994
Tax Year 2023
Lot Size 5,227 Sqft
Acres 0.12
Property Description
HONEY!!! STOP THE CAR!!! Welcome to this inviting tri-level home, a perfect canvas for those seeking to create their dream space. This 3-bedroom, 2-bathroom residence offers a unique opportunity to customize and modernize according to your personal style and preferences. While the home is in need of some work, its solid structure and versatile layout provide a promising foundation for your renovation aspirations. The home boasts 1,740 square feet of living space. With three distinct levels, this residence provides separation between living, sleeping, and entertainment areas. The home features a basement area that provides a bedroom plus additional storage options. Whether you envision a workshop, additional living space, or simply need extra room for belongings, this basement offers plenty of potential to meet your needs. For the savvy investor or ambitious homeowner, this tri-level house represents a promising investment opportunity. With some vision and renovation, this property can be transformed into a stunning home that reflects modern tastes and personal preferences. The potential for increased value through updates and improvements makes this an appealing choice for those looking to build equity and create a personalized living space. Garage is not functional for parking purposes as a wall has been built to seperate the space.
Location
State IN
County Marion
Rooms
Basement Finished Ceiling, Finished Walls, Tri Level, Under
Interior
Interior Features Attic Access, Cathedral Ceiling(s), Paddle Fan, Eat-in Kitchen, Screens Some, Supplemental Storage, Walk-in Closet(s), Windows Vinyl
Heating Electric
Cooling Central Electric
Fireplace Y
Appliance Electric Cooktop, Dishwasher, Dryer, Electric Water Heater, Disposal, MicroHood, Electric Oven, Refrigerator, Free-Standing Freezer, Washer
Exterior
Garage Spaces 2.0
View Y/N false
Building
Story Tri-Level
Foundation Block, Crawl Space
Water Municipal/City
Architectural Style Multi-Level
Structure Type Vinyl Siding
New Construction false
Schools
School District Indianapolis Public Schools
Read Less Info
Want to know what your home might be worth? Contact us for a FREE valuation!

Our team is ready to help you sell your home for the highest possible price ASAP

© 2025 Listings courtesy of MIBOR as distributed by MLS GRID. All Rights Reserved.
GET MORE INFORMATION
REALTOR®






