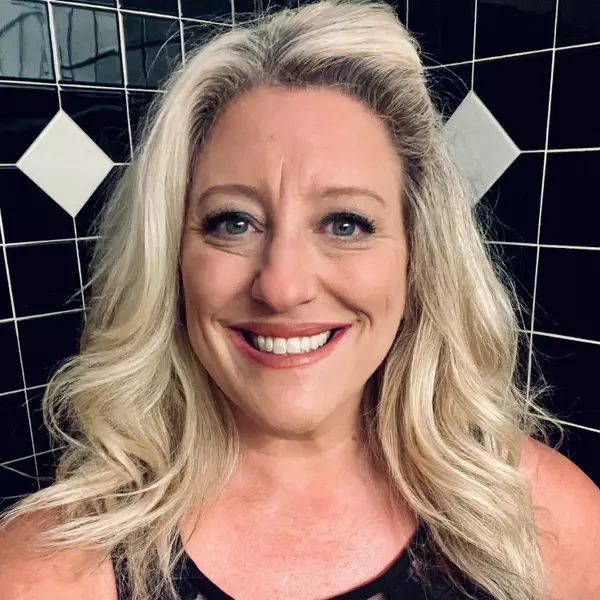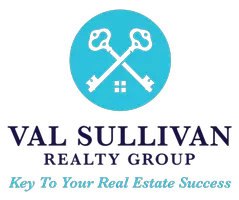$310,000
$319,900
3.1%For more information regarding the value of a property, please contact us for a free consultation.
3 Beds
2 Baths
1,702 SqFt
SOLD DATE : 10/25/2024
Key Details
Sold Price $310,000
Property Type Condo
Sub Type Condominium
Listing Status Sold
Purchase Type For Sale
Square Footage 1,702 sqft
Price per Sqft $182
Subdivision Olde Dominion
MLS Listing ID 21999654
Sold Date 10/25/24
Bedrooms 3
Full Baths 2
HOA Fees $325/mo
HOA Y/N Yes
Year Built 1986
Tax Year 2023
Lot Size 3,049 Sqft
Acres 0.07
Property Description
Welcome to this delightful 3-bedroom, 2-bathroom ranch home, a perfect blend of classic charm and modern convenience. As you step inside, you'll immediately notice the warm ambiance created by beautiful hardwood floors that flow throughout most of the main floor. The spacious layout is complemented by new carpeting in all three bedrooms, providing a cozy retreat at the end of the day. The heart of the home, the kitchen, is both functional and stylish, featuring elegant granite countertops that elevate your culinary experiences. Recent updates include a brand-new water heater, oven/range, and refrigerator, ensuring that you have the latest appliances for a seamless living experience. Entertainment and relaxation are at your fingertips with a serene Three-season room at the rear of the home, ideal for enjoying the outdoors year-round. Start your mornings with a cup of coffee on the charming front porch, a perfect spot to take in the day's first light. The property also includes a spacious 2-car garage, offering ample storage and parking solutions. This home harmoniously combines timeless appeal with contemporary upgrades, creating a comfortable and welcoming environment for everyday living. Whether you're looking for a serene retreat or a place to entertain friends and family, this ranch home offers the best of both worlds. Experience the perfect balance of style, comfort, and convenience in this exceptional property.
Location
State IN
County Boone
Rooms
Main Level Bedrooms 3
Kitchen Kitchen Updated
Interior
Interior Features Attic Pull Down Stairs, Vaulted Ceiling(s), Walk-in Closet(s), Hardwood Floors, Skylight(s), Wood Work Painted, Breakfast Bar, Paddle Fan, Hi-Speed Internet Availbl, Network Ready, Pantry
Heating Forced Air, Gas
Cooling Central Electric
Fireplaces Number 1
Fireplaces Type Gas Log, Great Room, Living Room
Equipment Smoke Alarm, Sump Pump
Fireplace Y
Appliance Dishwasher, Dryer, Disposal, Gas Water Heater, Laundry Connection in Unit, MicroHood, Double Oven, Convection Oven, Electric Oven, Refrigerator, Washer
Exterior
Exterior Feature Clubhouse, Tennis Community
Garage Spaces 2.0
Utilities Available Cable Available, Gas
Building
Story One
Foundation Block
Water Municipal/City
Architectural Style Ranch, TraditonalAmerican
Structure Type Brick,Wood Siding
New Construction false
Schools
School District Zionsville Community Schools
Others
HOA Fee Include Insurance,Lawncare,Maintenance Grounds,Maintenance Structure,ParkPlayground,Management,Snow Removal,Tennis Court(s)
Ownership Mandatory Fee
Read Less Info
Want to know what your home might be worth? Contact us for a FREE valuation!

Our team is ready to help you sell your home for the highest possible price ASAP

© 2025 Listings courtesy of MIBOR as distributed by MLS GRID. All Rights Reserved.
GET MORE INFORMATION
REALTOR®






