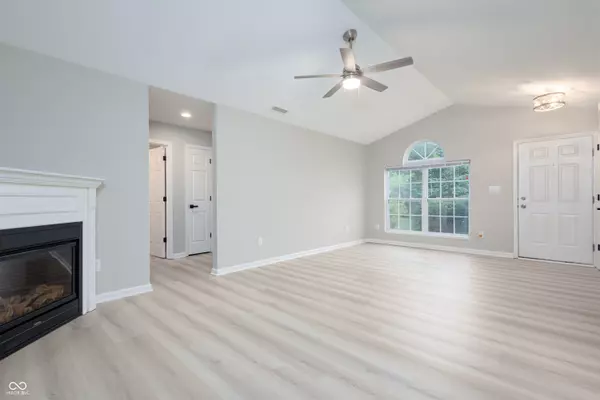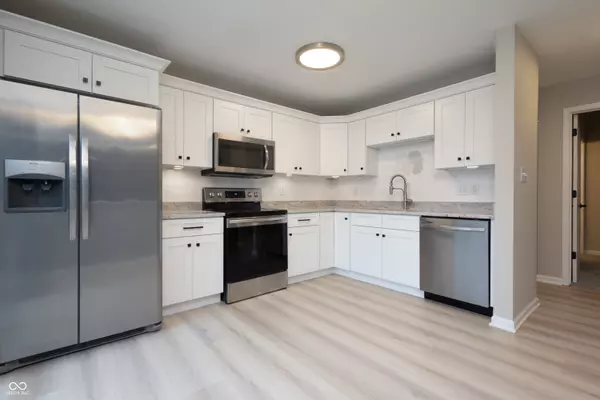$210,000
$215,000
2.3%For more information regarding the value of a property, please contact us for a free consultation.
3 Beds
2 Baths
1,261 SqFt
SOLD DATE : 10/04/2024
Key Details
Sold Price $210,000
Property Type Condo
Sub Type Condominium
Listing Status Sold
Purchase Type For Sale
Square Footage 1,261 sqft
Price per Sqft $166
Subdivision Westhaven Commons
MLS Listing ID 21994939
Sold Date 10/04/24
Bedrooms 3
Full Baths 2
HOA Fees $166/mo
HOA Y/N Yes
Year Built 2003
Tax Year 2023
Property Description
Just thoroughly renovated, this pristine 3-bedroom, 2-bathroom condo on cul-de-sac in a quiet subdivision of Westhaven Commons is waiting for you! This one-story home with open concept design offers a blend of comfort, charm and refinement. Large airy great room with vaulted ceilings and electric fireplace. Cozy eat-in kitchen with walk-out to fenced front patio adding plenty of natural light. High ceilings in spacious master bedroom with walk-in closet. Brand new cabinets with granite countertops in kitchen. Kitchen with artistic granite back splash. New vanities with granite top and new toilet in each bathroom. Completely updated master bathroom with double sink vanity. Newer stainless-steel appliances impeccably maintained. Completely freshly painted. New carpet in all bedrooms. New vinyl plank everywhere else. Updated light fixtures and ceiling fans throughout. Attached, finished 2-car garage. Easy access to shopping, restaurants, groceries and Eagle Creek Park and downtown Indianapolis. Quick access to I-65 and I-465.
Location
State IN
County Marion
Rooms
Main Level Bedrooms 3
Interior
Interior Features Attic Access, Bath Sinks Double Main, Cathedral Ceiling(s), Vaulted Ceiling(s), Paddle Fan, Eat-in Kitchen, Walk-in Closet(s)
Heating Electric, Forced Air, Heat Pump
Cooling Central Electric
Fireplaces Number 1
Fireplaces Type Electric, Great Room
Fireplace Y
Appliance Dishwasher, Electric Water Heater, Disposal, Laundry Connection in Unit, Microwave, Electric Oven, Refrigerator, Water Heater
Exterior
Garage Spaces 2.0
Building
Story One
Foundation Poured Concrete
Water Municipal/City
Architectural Style Ranch, Other
Structure Type Vinyl With Brick
New Construction false
Schools
High Schools Pike High School
School District Msd Pike Township
Others
Ownership Horizontal Prop Regime
Read Less Info
Want to know what your home might be worth? Contact us for a FREE valuation!

Our team is ready to help you sell your home for the highest possible price ASAP

© 2025 Listings courtesy of MIBOR as distributed by MLS GRID. All Rights Reserved.
GET MORE INFORMATION
REALTOR®






