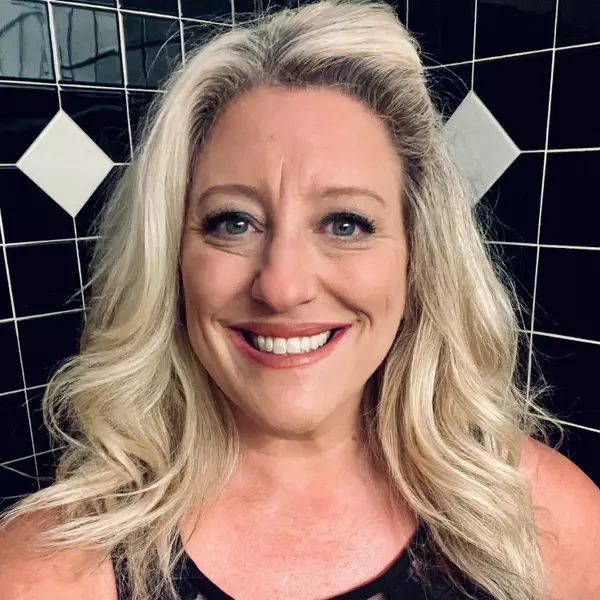$356,995
$359,995
0.8%For more information regarding the value of a property, please contact us for a free consultation.
3 Beds
3 Baths
2,113 SqFt
SOLD DATE : 08/16/2024
Key Details
Sold Price $356,995
Property Type Single Family Home
Sub Type Single Family Residence
Listing Status Sold
Purchase Type For Sale
Square Footage 2,113 sqft
Price per Sqft $168
Subdivision Clear View
MLS Listing ID 21989560
Sold Date 08/16/24
Bedrooms 3
Full Baths 2
Half Baths 1
HOA Fees $8/ann
HOA Y/N Yes
Year Built 2024
Tax Year 2024
Lot Size 0.290 Acres
Acres 0.29
Property Description
Welcome to your new luxury ranch home in beautiful Shelbyville, IN! This stunning 3-bedroom, 2.5-bathroom residence spans over 2,000 square feet and is loaded with premium features that combine elegance and comfort. As you approach, you'll notice the additional brick adorning the sides and rear of the home, providing a classic and refined touch. Step inside and immediately feel the warmth of the gas corner fireplace in the spacious great room, perfect for cozy evenings with family and friends. The insulated garage, complete with a stylish door featuring windows, ensures your vehicles stay protected and adds a touch of sophistication to the exterior. Natural light floods the home through the generous 6' tall windows, creating a bright and inviting atmosphere throughout. The open-concept living area flows seamlessly into the gourmet kitchen, where you'll find 42" upper cabinetry in a chic ivory finish, equipped with modern cabinet hardware. The 3 CM quartz countertops and 3x6 tiled backsplash provide a sleek and durable workspace, while the kitchen island offers additional prep space and seating for casual dining. You'll appreciate the convenience of the gas line to the range, the backless smudge-proof slide-in gas range, chimney range hood, and the black dishwasher, making meal prep and clean-up a breeze. An under-sink water filtration system ensures clean and fresh water for your family. Step outside to the expansive 18'x18' rear concrete patio, ideal for outdoor entertaining or simply enjoying a quiet evening under the stars. The primary suite is a true retreat, featuring a deluxe garden bath tub and a separate shower for a spa-like experience. Quartz countertops in all bathrooms and luxury vinyl plank flooring in the common areas add to the luxurious feel of this home. Additional features include a 50-gallon, 90% efficiency power vent gas water heater, a water softener bypass rough-in, and extra lighting and electrical throughout the home for your comfort
Location
State IN
County Shelby
Rooms
Main Level Bedrooms 3
Interior
Interior Features Attic Access, Bath Sinks Double Main, Center Island, Entrance Foyer, Network Ready, Pantry, Programmable Thermostat, Walk-in Closet(s)
Heating Gas
Cooling Central Electric
Fireplaces Number 1
Fireplaces Type Gas Starter, Great Room
Fireplace Y
Appliance Dishwasher, Disposal, Gas Water Heater, Gas Oven
Exterior
Garage Spaces 2.0
Building
Story One
Foundation Slab
Water Municipal/City
Architectural Style Ranch
Structure Type Vinyl With Brick
New Construction true
Schools
Middle Schools Shelbyville Middle School
School District Shelbyville Central Schools
Others
Ownership Mandatory Fee
Read Less Info
Want to know what your home might be worth? Contact us for a FREE valuation!

Our team is ready to help you sell your home for the highest possible price ASAP

© 2025 Listings courtesy of MIBOR as distributed by MLS GRID. All Rights Reserved.
GET MORE INFORMATION
REALTOR®






