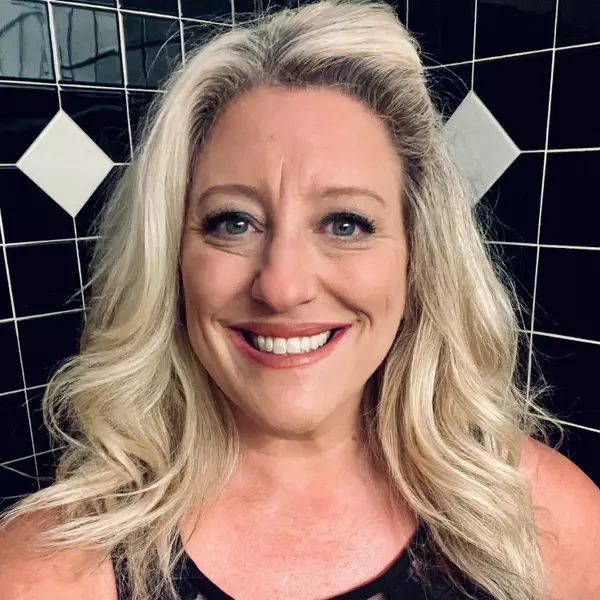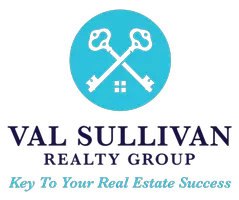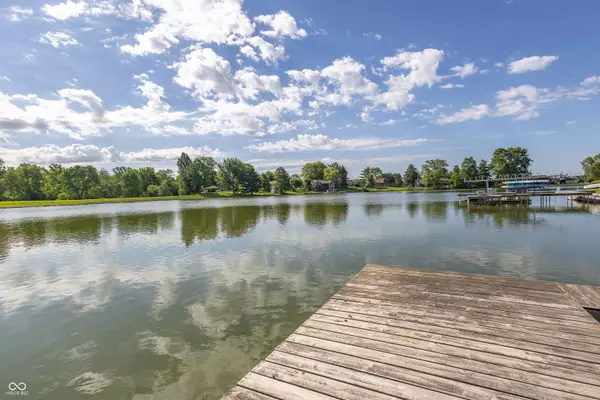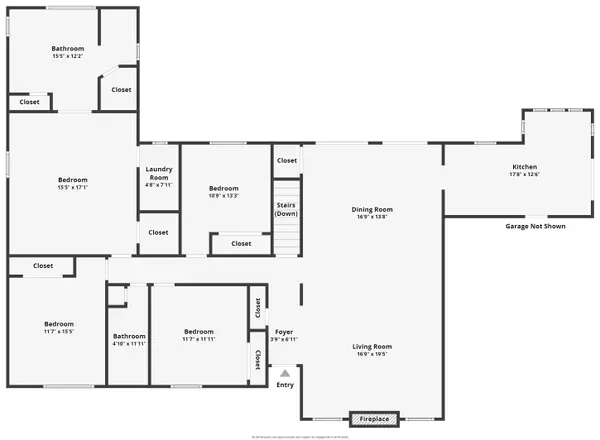$585,000
$575,000
1.7%For more information regarding the value of a property, please contact us for a free consultation.
4 Beds
2 Baths
3,900 SqFt
SOLD DATE : 07/02/2024
Key Details
Sold Price $585,000
Property Type Single Family Home
Sub Type Single Family Residence
Listing Status Sold
Purchase Type For Sale
Square Footage 3,900 sqft
Price per Sqft $150
Subdivision Sugar Hill
MLS Listing ID 21984142
Sold Date 07/02/24
Bedrooms 4
Full Baths 2
HOA Fees $20/ann
HOA Y/N Yes
Year Built 1977
Tax Year 2023
Lot Size 1.050 Acres
Acres 1.05
Property Description
Welcome to this lakefront, 4-bedroom, 2 bath ranch home sitting on over an acre of land. This beautiful home features a large kitchen with lots of cabinets and counter space. Appliances included are a fridge, gas range, microwave & dishwasher. The kitchen has a nice breakfast nook and pantry closet. Formal dining room. The living room features tall ceilings, hardwood floors and a fireplace. 3 bedrooms share a full-size remodeled bathroom located in the hallway. The large primary room features a laundry room, a large bathroom with a jetted tub and separate shower. Nice large walk-in closets. Downstairs is the finished walk out basement. Off the finished basement is also unfinished space with a shop area and storage space. Plenty of room for gardening equipment and has a garage door that goes out to the back side of the house. The house also has an oversized 3-car garage and a huge concrete drive so plenty of parking space. Off the back of the back of the house is the screened covered patio and is a great spot to enjoy the view of the lake. The house is also equipped with a boat house that allows you to dry dock up a 24-foot boat. The private lake allows power boats and jet skis and wave runners and is a great all year-round home to entertain family and friends. This home won't last long.
Location
State IN
County Hancock
Rooms
Basement Finished, Finished Ceiling, Finished Walls, Storage Space, Walk Out
Main Level Bedrooms 4
Interior
Interior Features Attic Access, Cathedral Ceiling(s), Vaulted Ceiling(s), Paddle Fan, Hardwood Floors, Eat-in Kitchen, Pantry, Screens Complete, Walk-in Closet(s)
Heating Forced Air, Heat Pump
Cooling Central Electric
Fireplaces Number 1
Fireplaces Type Other
Equipment Smoke Alarm
Fireplace Y
Appliance Dishwasher, Disposal, Microwave, Gas Oven, Refrigerator, Water Heater, Water Softener Owned
Exterior
Garage Spaces 4.0
Utilities Available Electricity Connected, Gas, Septic System, Well
View Y/N true
View Lake, Trees/Woods
Building
Story One
Foundation Block
Water Private Well
Architectural Style Ranch
Structure Type Vinyl With Brick
New Construction false
Schools
Elementary Schools Eden Elementary School
Middle Schools Greenfield Central Junior High Sch
High Schools Greenfield-Central High School
School District Greenfield-Central Com Schools
Others
Ownership Mandatory Fee
Read Less Info
Want to know what your home might be worth? Contact us for a FREE valuation!

Our team is ready to help you sell your home for the highest possible price ASAP

© 2025 Listings courtesy of MIBOR as distributed by MLS GRID. All Rights Reserved.
GET MORE INFORMATION
REALTOR®






