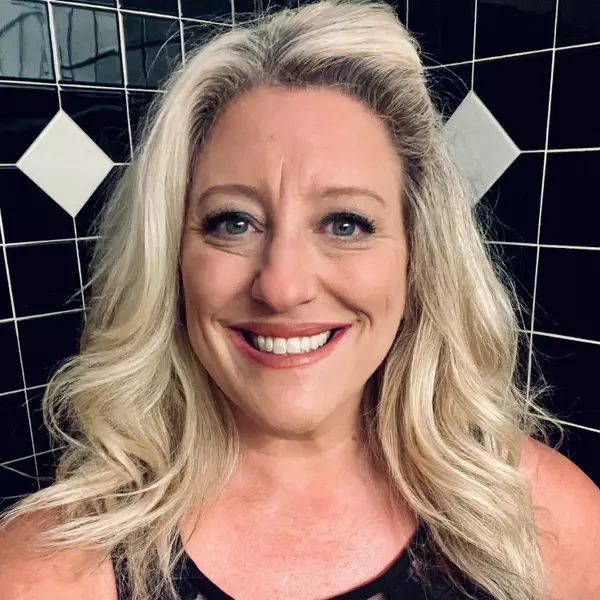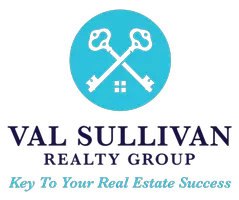$580,000
$595,000
2.5%For more information regarding the value of a property, please contact us for a free consultation.
4 Beds
5 Baths
3,314 SqFt
SOLD DATE : 05/28/2021
Key Details
Sold Price $580,000
Property Type Single Family Home
Sub Type Single Family Residence
Listing Status Sold
Purchase Type For Sale
Square Footage 3,314 sqft
Price per Sqft $175
Subdivision Lakeside Village Of Byron
MLS Listing ID 21771604
Sold Date 05/28/21
Bedrooms 4
Full Baths 4
Half Baths 1
HOA Fees $325/qua
HOA Y/N Yes
Year Built 2008
Tax Year 2021
Lot Size 0.310 Acres
Acres 0.31
Property Description
Rare opportunity to own this custom home at the Lakeside Village of Byron, a renowned development with luxury lakeside homes constructed in the modern farmhouse architectural style. The home features 4 bedrooms each with their own private bathroom. Open-concept living area with soaring ceilings, exposed beams, lots of natural light, custom-built double-sided fireplace & hardwood floors. Kitchen has a beautiful center island with granite counters. Master suite w/lake views & walk-in closet. Enjoy the large sunroom w/lake & wooded views. Heated 2-car attached garage w/storage shelves. Take advantage of all the community amenities & amazing home upgrades (see flyer w/updates & community amenities). Includes pontoon boat & boat slip.
Location
State IN
County Parke
Rooms
Basement Crawl Space
Main Level Bedrooms 3
Kitchen Kitchen Updated
Interior
Interior Features Built In Book Shelves, Vaulted Ceiling(s), Walk-in Closet(s), Hardwood Floors, Windows Thermal, WoodWorkStain/Painted, Breakfast Bar, Bath Sinks Double Main, Center Island, Programmable Thermostat, Surround Sound Wiring
Heating Dual, Forced Air, Heat Pump, Electric
Cooling Central Electric, Heat Pump, High Efficiency (SEER 16 +)
Fireplaces Number 1
Fireplaces Type Two Sided, Gas Log, Great Room, Masonry
Equipment Satellite Dish Rented, Security Alarm Paid
Fireplace Y
Appliance Dishwasher, Microwave, Electric Oven, Range Hood, Refrigerator, Electric Water Heater, Water Purifier, Water Softener Owned
Exterior
Exterior Feature Outdoor Fire Pit
Garage Spaces 2.0
Building
Story Two
Water Private Well
Architectural Style Farmhouse
Structure Type Cement Siding, Wood Siding
New Construction false
Others
HOA Fee Include Association Home Owners, Entrance Common, Irrigation, Maintenance, Nature Area, Snow Removal, Walking Trails
Ownership Mandatory Fee
Read Less Info
Want to know what your home might be worth? Contact us for a FREE valuation!

Our team is ready to help you sell your home for the highest possible price ASAP

© 2025 Listings courtesy of MIBOR as distributed by MLS GRID. All Rights Reserved.
GET MORE INFORMATION
REALTOR®






